Briar Grove Townhomes - Apartment Living in Westminster, CO
About
Office Hours
Monday through Friday: 9:00 AM to 6:00 PM. Saturday: 10:00 AM to 5:00 PM. Sunday: 11:00 AM to 4:00 PM.
Are you looking for quality living in a convenient location? Look no further! Briar Grove Townhomes in Westminster, Colorado, is a newly renovated pet-friendly community and the perfect place to call home. Our newly renovated townhomes are located just one mile from Interlocken Business Park and US-36, creating a pathway to downtown Denver. In addition to beautiful surroundings, our location places you minutes from major employers, restaurants, and shopping venues.
Come and explore our newly renovated two and three bedroom townhome apartments for rent. We offer spacious floor plans with premium amenities to fit your lifestyle. Our townhomes feature central air and heating, a balcony or patio, carpeting, vinyl plank flooring, an in-home washer and dryer, and a finished basement. We provide our residents with everything they need to feel at home.
At Briar Grove Townhomes, you will experience a superior level of service as our professional management team is dedicated to providing prompt assistance when you need it most. Be part of it all with excellent community amenities, including a beautiful clubhouse, outdoor fireplace, and a lounge area for social gatherings. Create memories while barbecuing outdoors at the picnic area, or take a cool and refreshing dip in our sparkling swimming pool. Give us a call today and schedule a tour to see why Briar Grove Townhomes should be your next new home in Westminster, CO.
Welcome to Our Community! Click Here to Schedule a Tour.Floor Plans
2 Bedroom Floor Plan
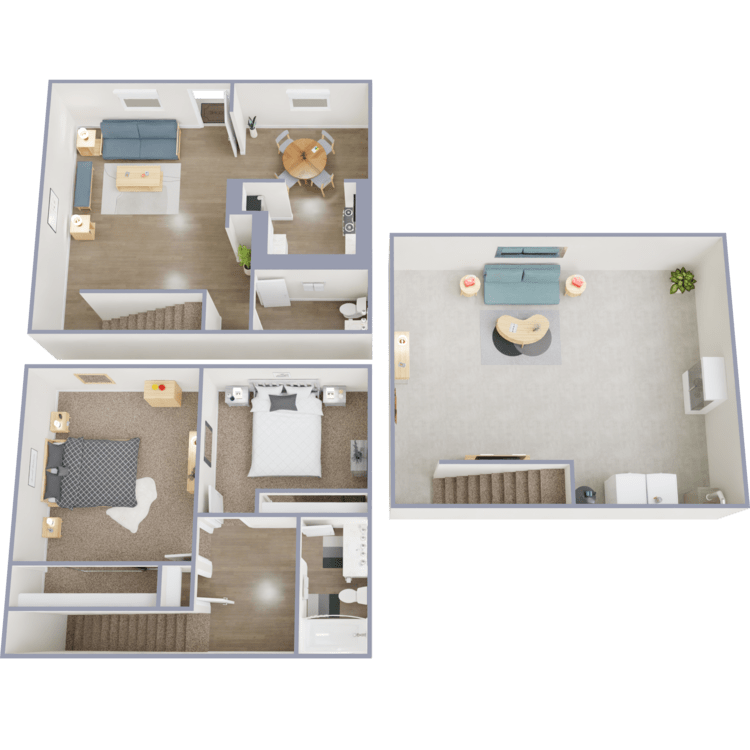
The Willow
Details
- Beds: 2 Bedrooms
- Baths: 1.5
- Square Feet: 959
- Rent: $1669-$1789
- Deposit: Starting at $500
Floor Plan Amenities
- Private Enclosed Patio
- Carpeted Floors
- Central Air and Heating
- Dishwasher
- Finished Basement with Built-in Shelving
- Linen Closet
- Microwave
- Energy-efficient Stainless Steel Appliances
- Vinyl Plank Flooring
- Washer and Dryer in Home
* In Select Apartment Homes
Floor Plan Photos
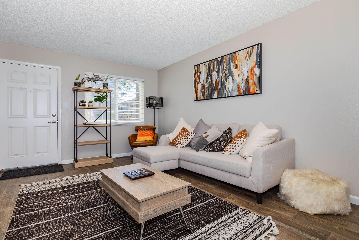
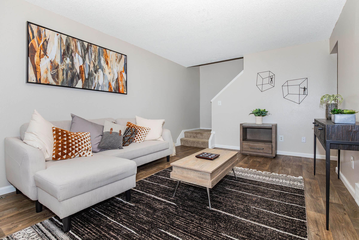
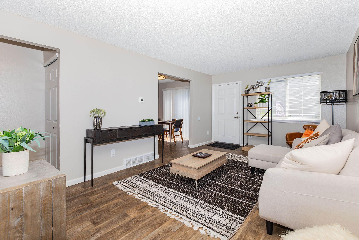
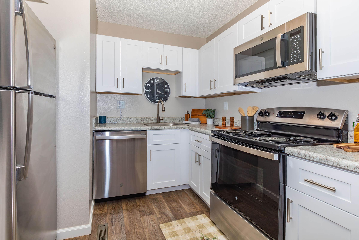
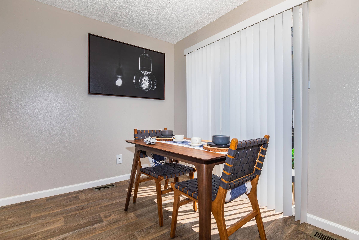
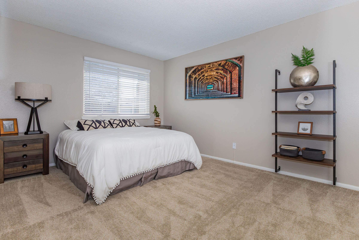
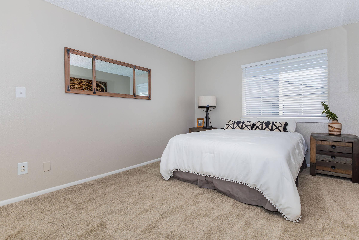
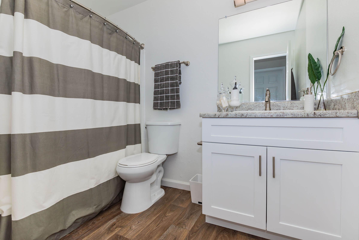
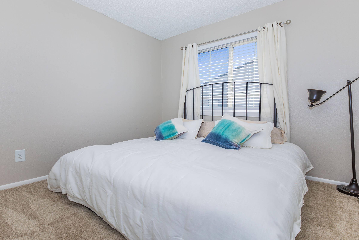
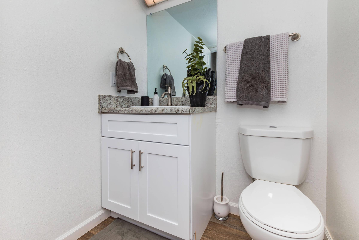
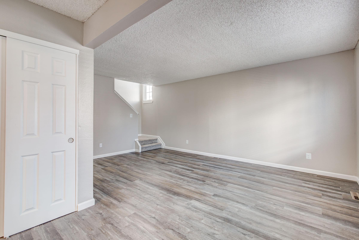
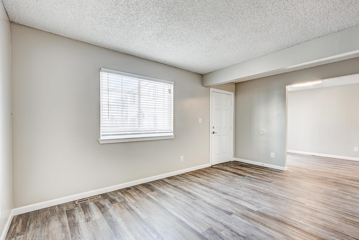
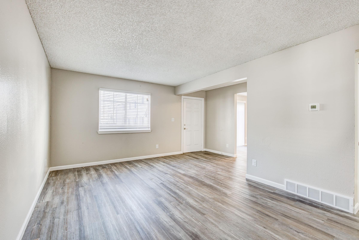
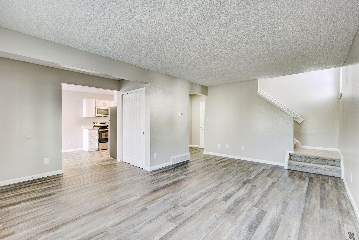
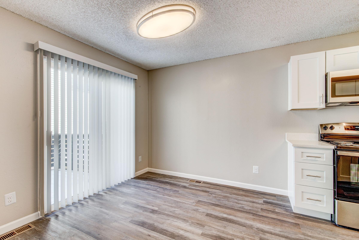
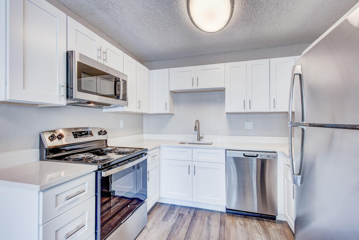
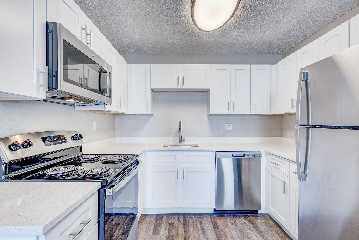
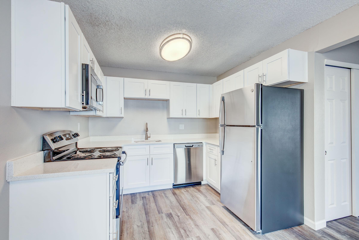
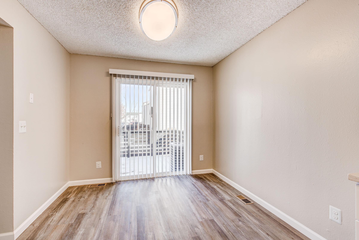
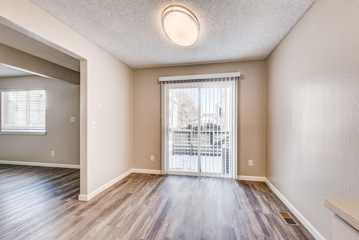
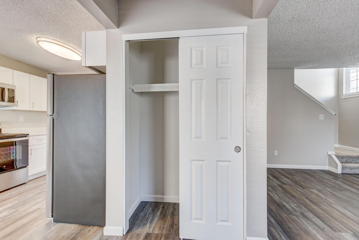
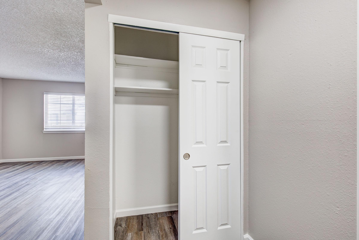
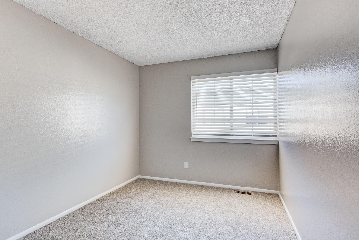
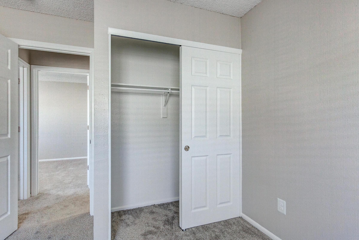
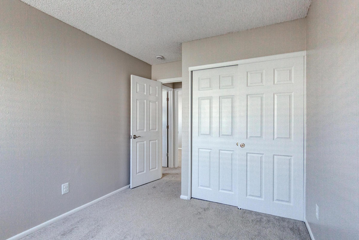
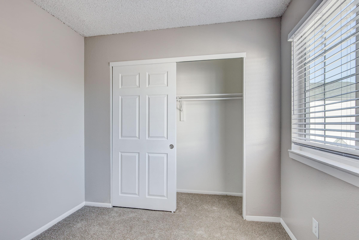
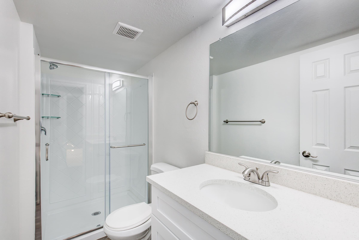
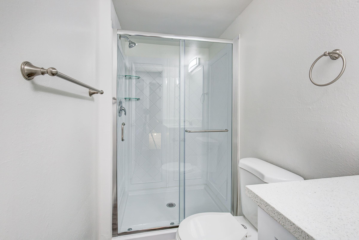
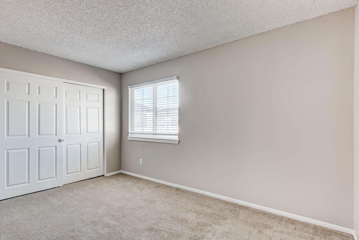
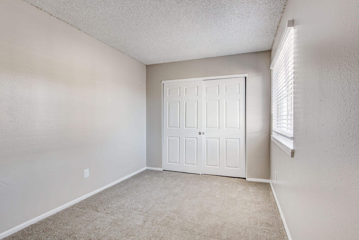
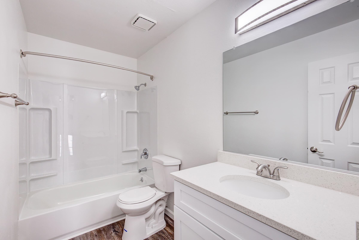
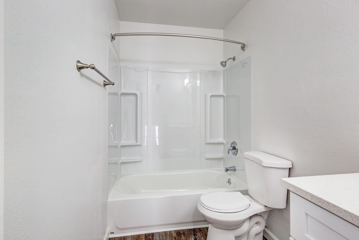
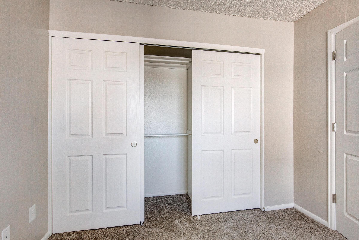
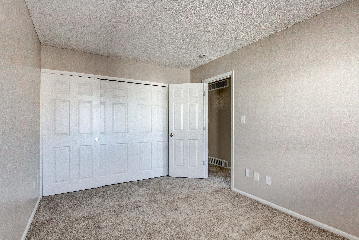
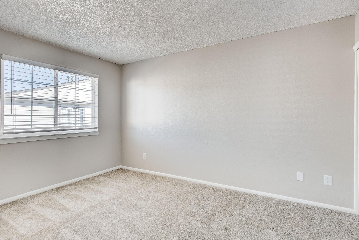
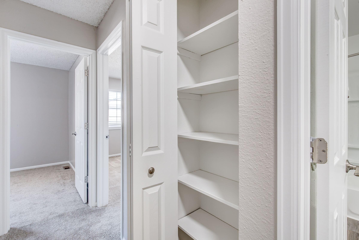
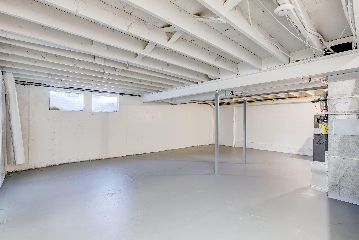
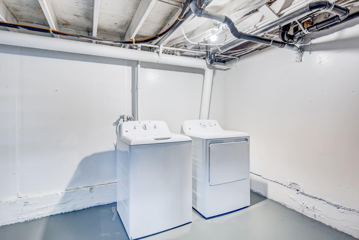
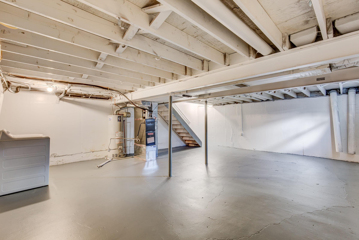
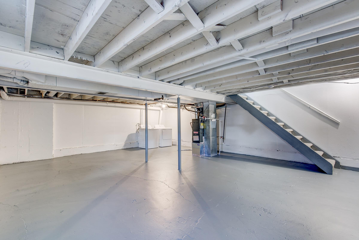
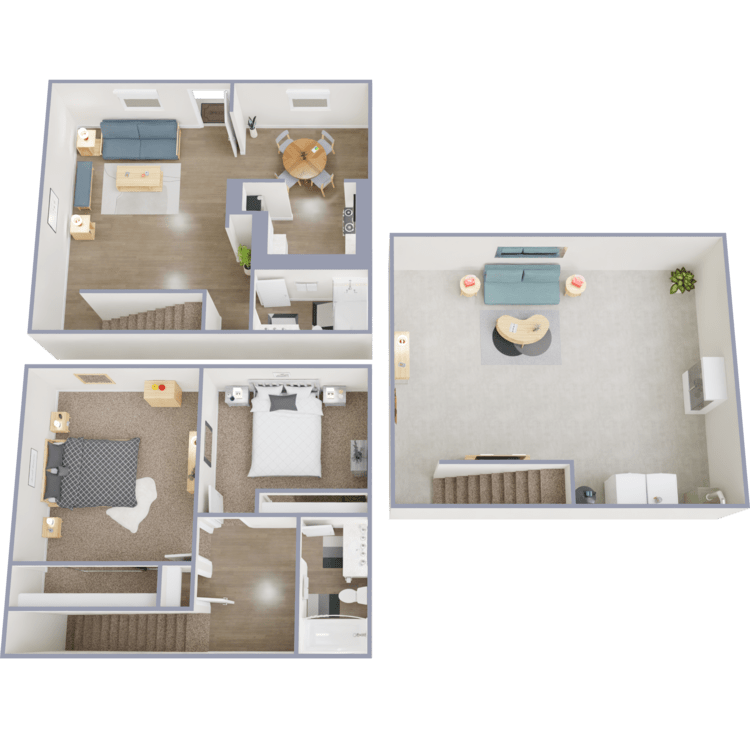
The Rosa
Details
- Beds: 2 Bedrooms
- Baths: 2
- Square Feet: 959
- Rent: $1962
- Deposit: Starting at $500
Floor Plan Amenities
- Private Enclosed Patio
- Carpeted Floors
- Central Air and Heating
- Dishwasher
- Linen Closet
- Microwave
- Mini Blinds
- Mirrored Closet Doors
- Energy-efficient Stainless Steel Appliances
- Finished Basement with Built-in Shelving
- Vertical Blinds
- Vinyl Plank Flooring
- Washer and Dryer in Home
* In Select Apartment Homes
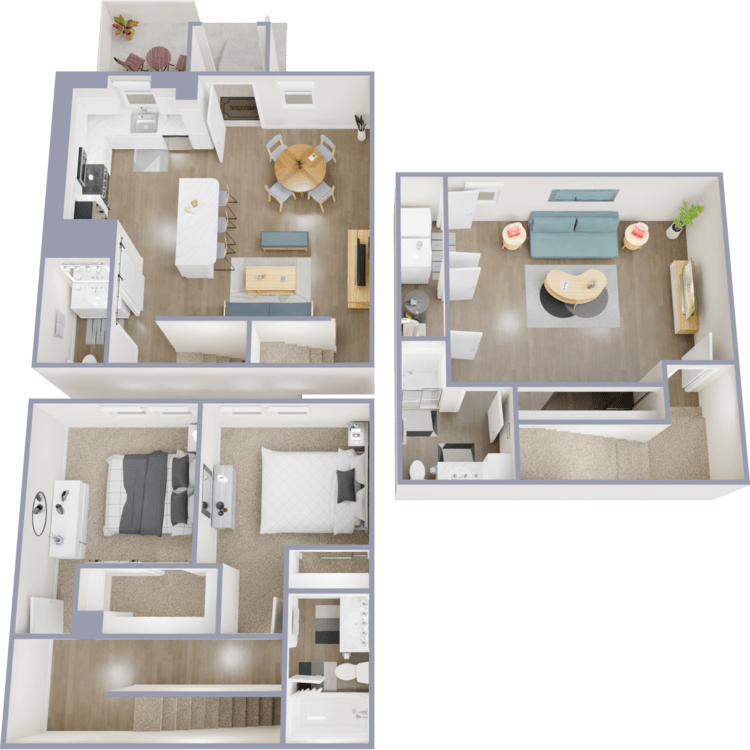
The Aspen with Flex Space
Details
- Beds: 2 Bedrooms
- Baths: 2.5
- Square Feet: 1335
- Rent: $2424
- Deposit: Starting at $500
Floor Plan Amenities
- All-electric Kitchen
- Breakfast Bar
- Cable Ready
- Carpeted Floors
- Dishwasher
- Energy-efficient Stainless Steel Appliances
- Microwave
- Private Enclosed Patio
- Refrigerator
- Subway Tile Backsplash
- Two Tone Interior Paint
- Vertical Blinds
- Washer and Dryer in Home
- White Shaker-style Cabinetry with Soft Shut Technology
* In Select Apartment Homes
Floor Plan Photos
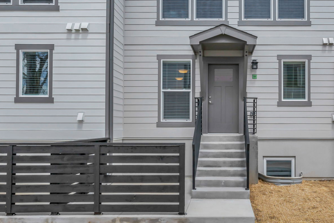
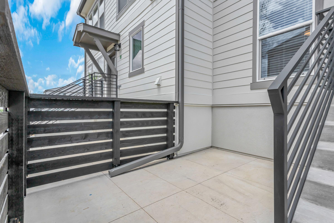
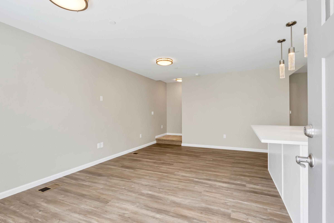
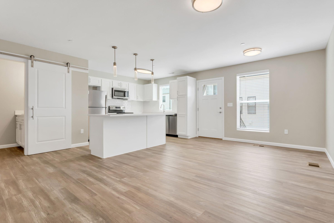
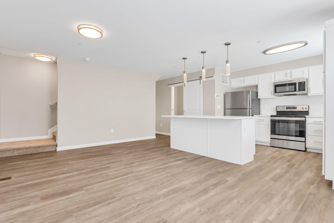
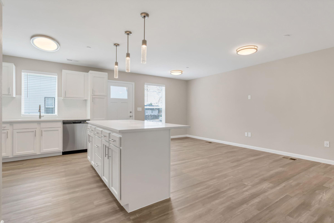
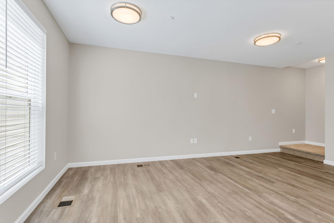
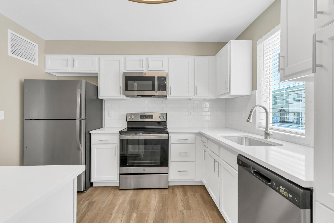
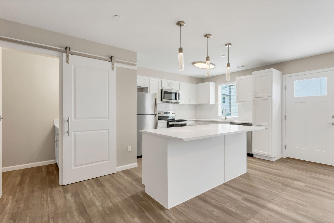
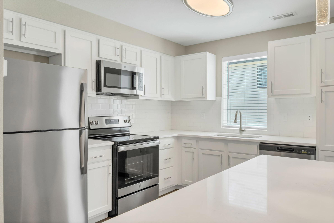
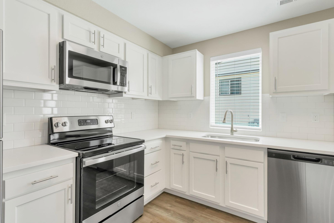
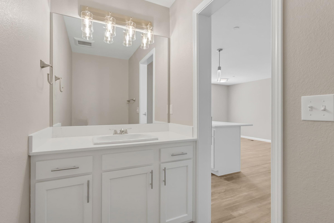
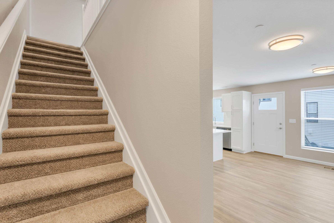
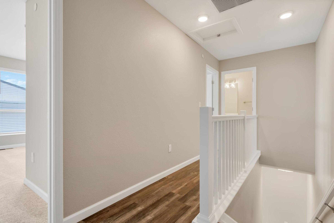
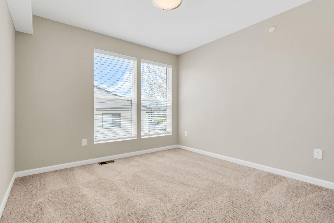
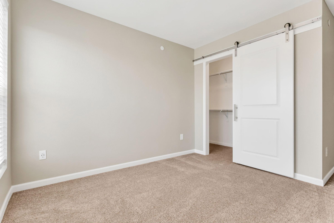
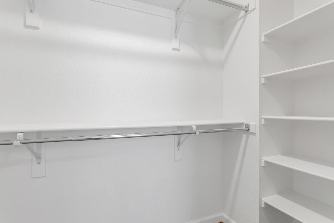
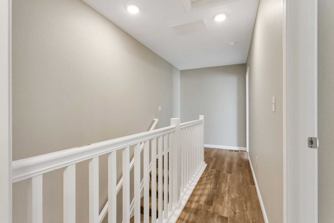
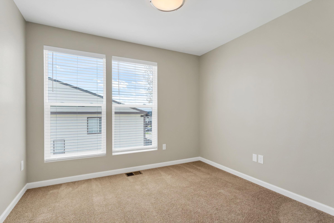
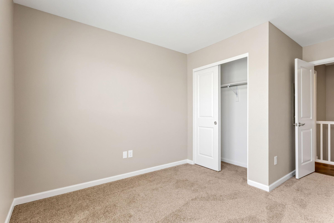
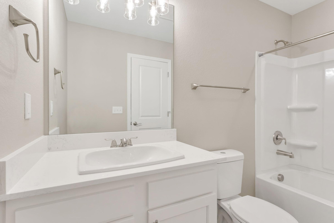
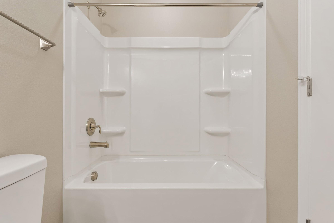
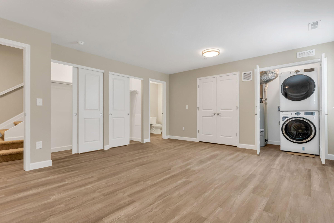
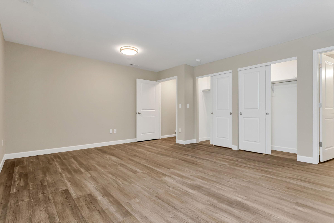
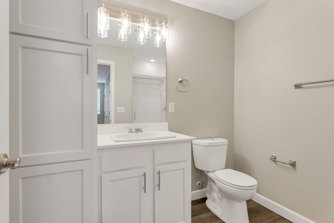
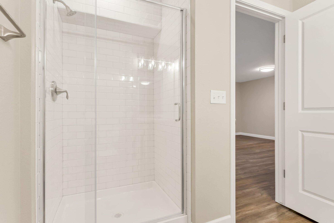
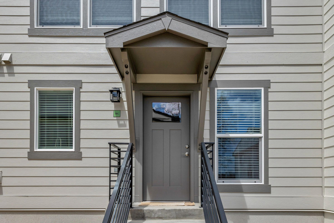
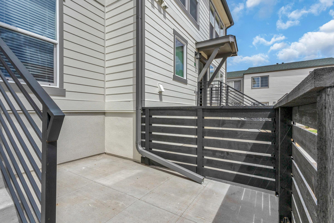
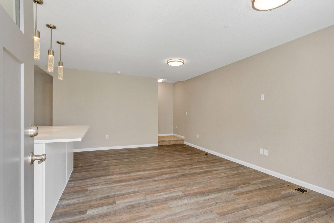
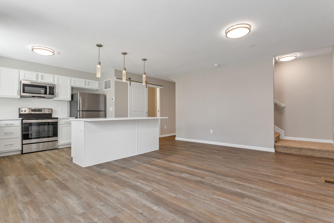
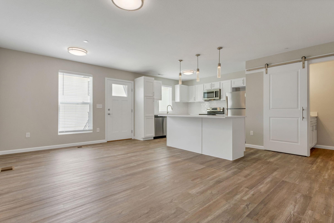
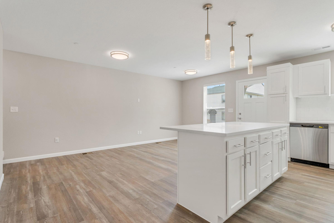
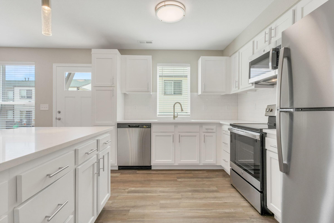
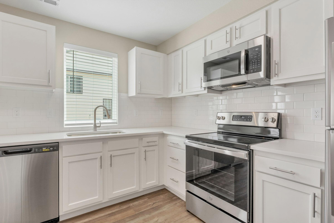
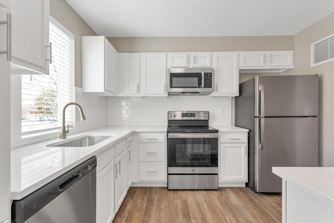
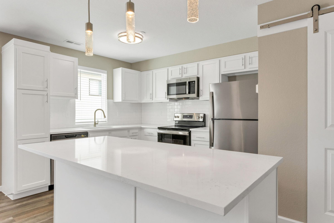
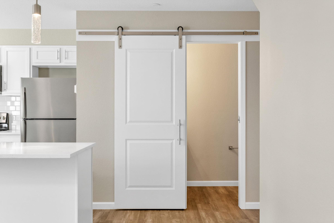
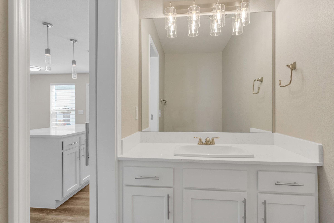
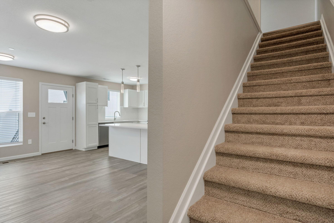
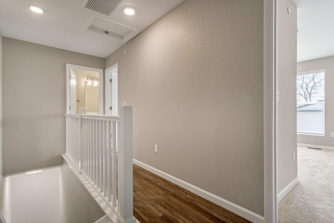
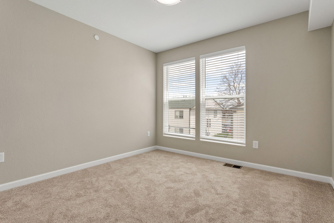
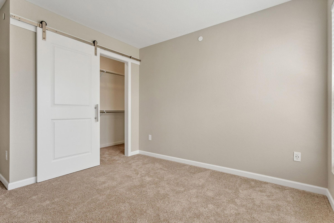
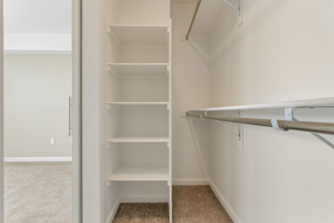
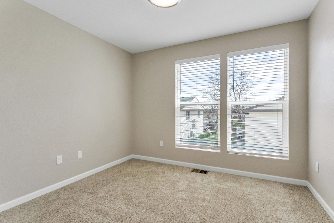
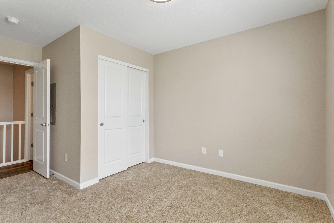
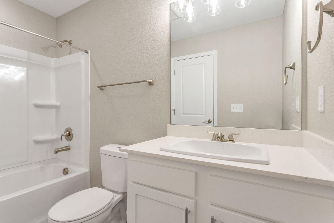
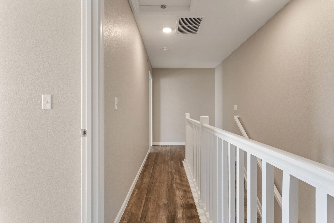
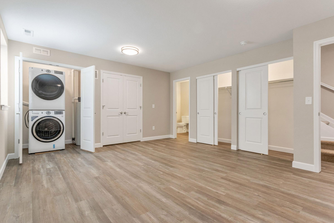
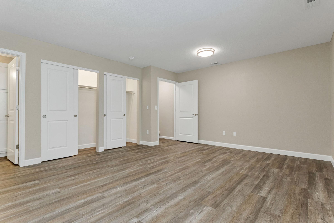
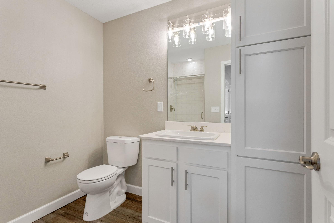
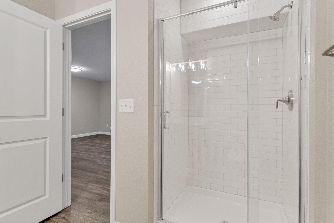
3 Bedroom Floor Plan
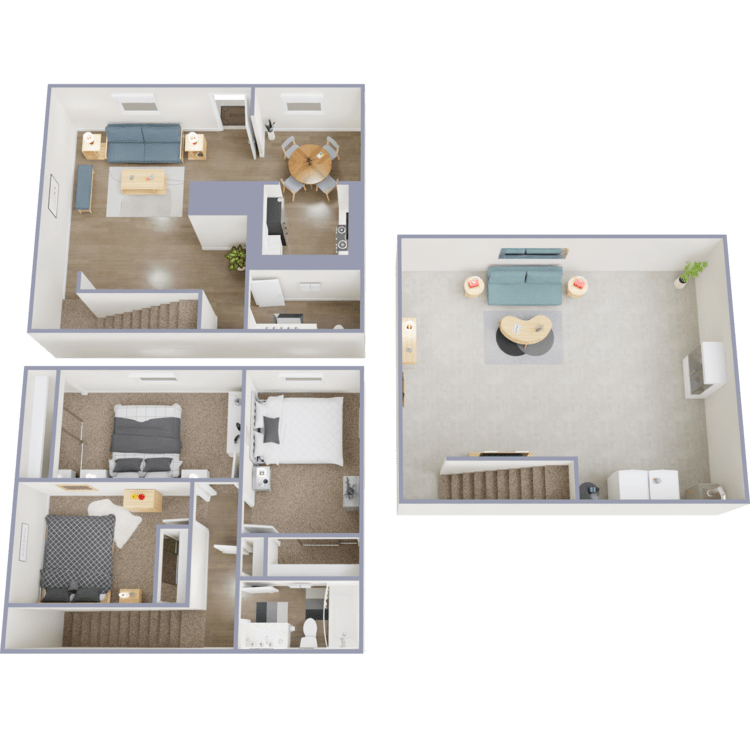
The Goldenrod
Details
- Beds: 3 Bedrooms
- Baths: 1.5
- Square Feet: 1166
- Rent: $2117-$2215
- Deposit: Starting at $500
Floor Plan Amenities
- Private Enclosed Patio
- Carpeted Floors
- Central Air and Heating
- Dishwasher
- Finished Basement with Built-in Shelving
- Linen Closet
- Microwave
- Energy-efficient Stainless Steel Appliances
- Vinyl Plank Flooring
- Washer and Dryer in Home
* In Select Apartment Homes
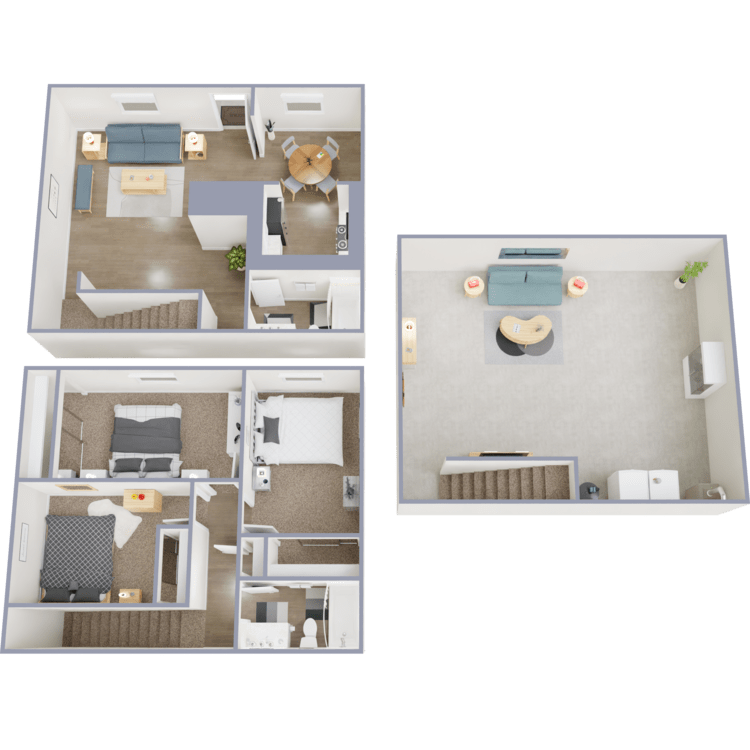
The Spruce
Details
- Beds: 3 Bedrooms
- Baths: 2
- Square Feet: 1166
- Rent: $2039-$2103
- Deposit: Starting at $500
Floor Plan Amenities
- Private Enclosed Patio
- Carpeted Floors
- Central Air and Heating
- Dishwasher
- Linen Closet
- Microwave
- Mini Blinds
- Mirrored Closet Doors
- Energy-efficient Stainless Steel Appliances
- Finished Basement with Built-in Shelving
- Vertical Blinds
- Vinyl Plank Flooring
- Washer and Dryer in Home
* In Select Apartment Homes
Floor Plan Photos
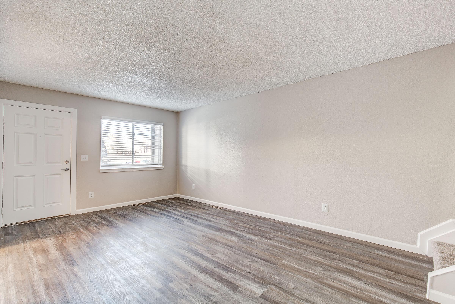
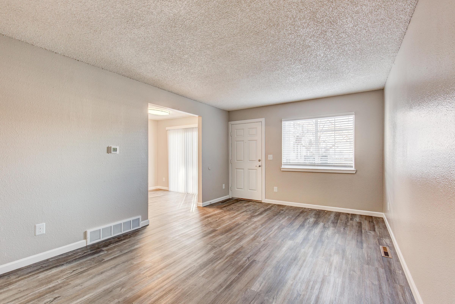
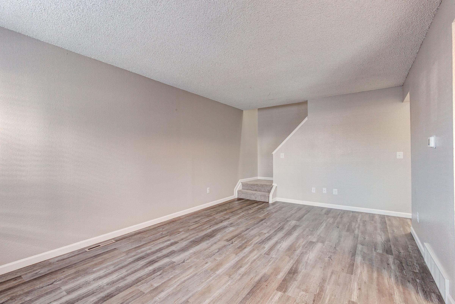
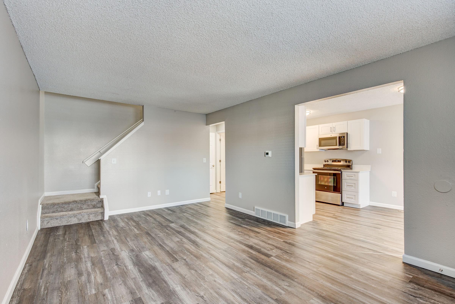
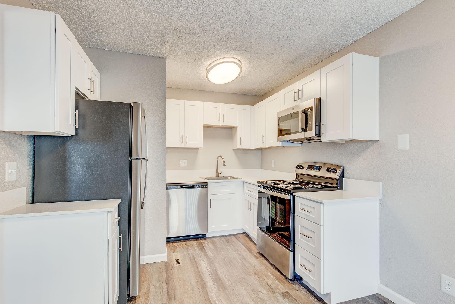
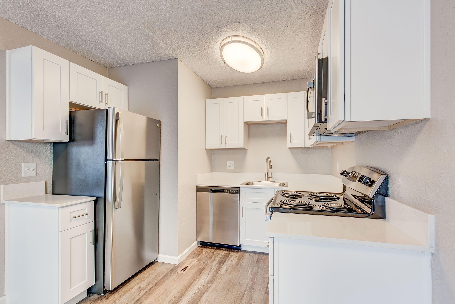
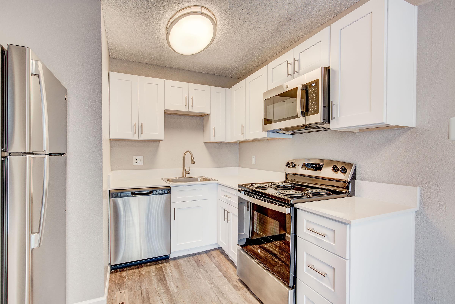
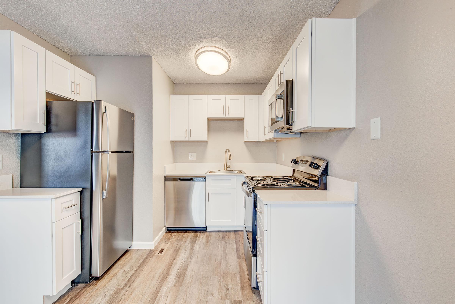
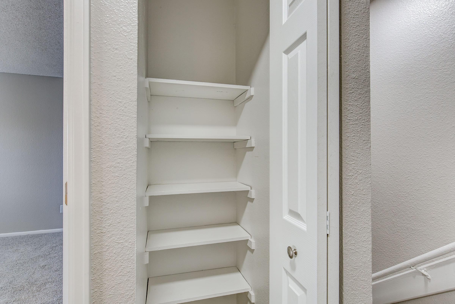
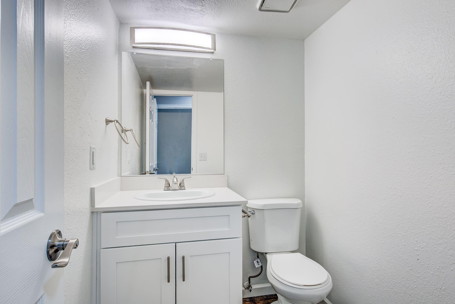
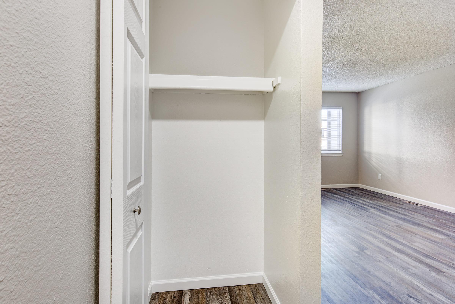
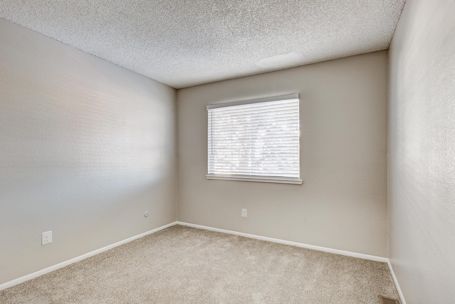
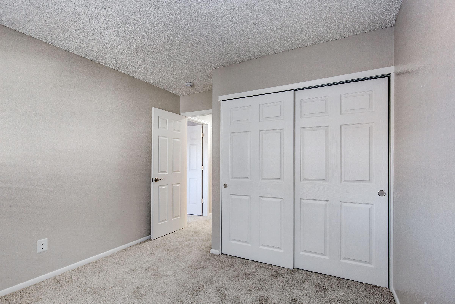
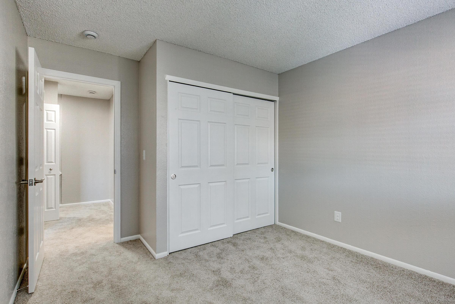
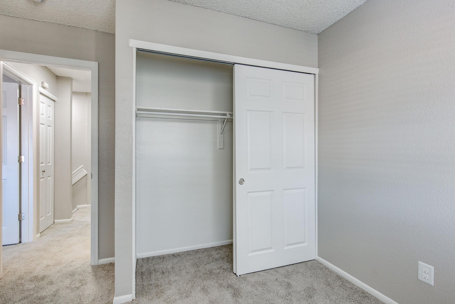
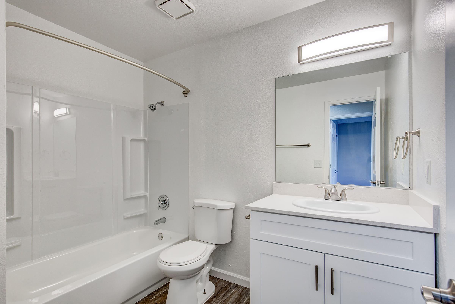
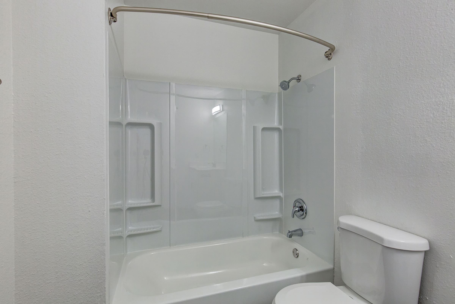
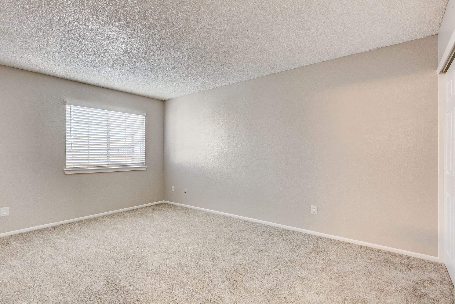
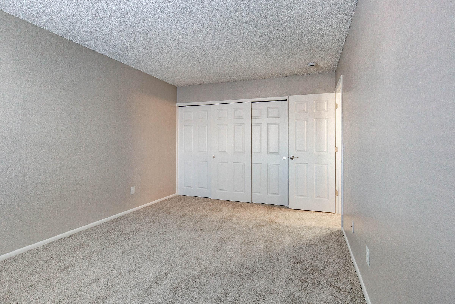
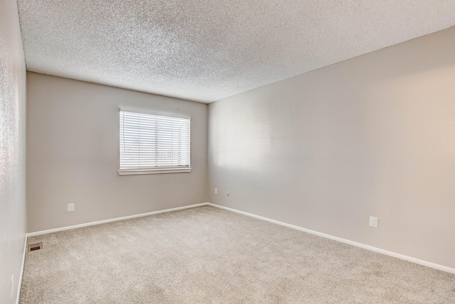
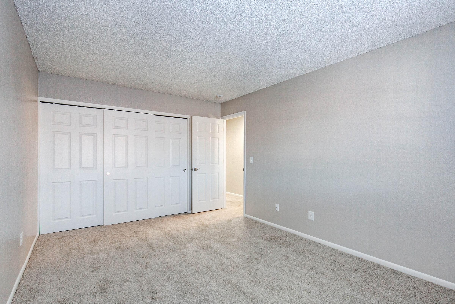
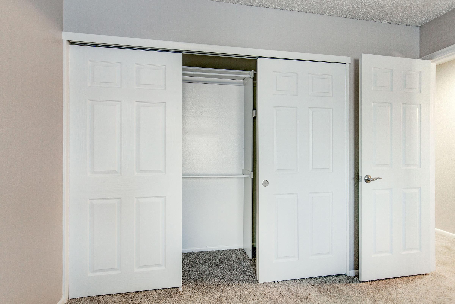
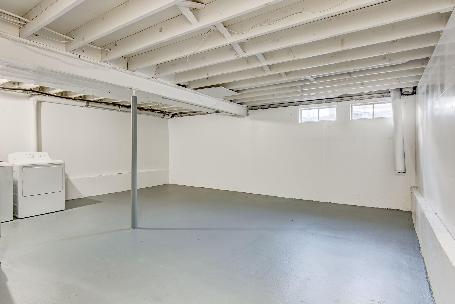
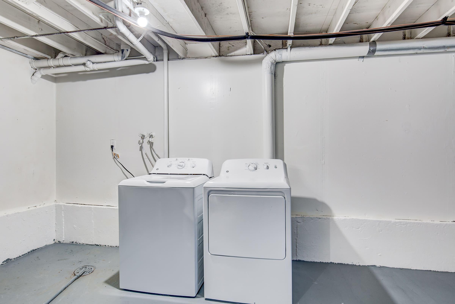
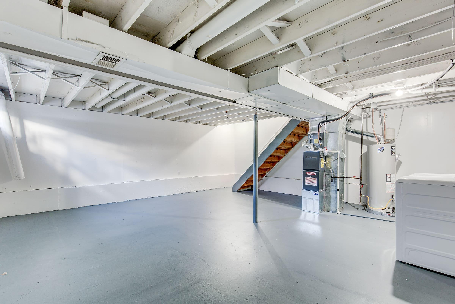
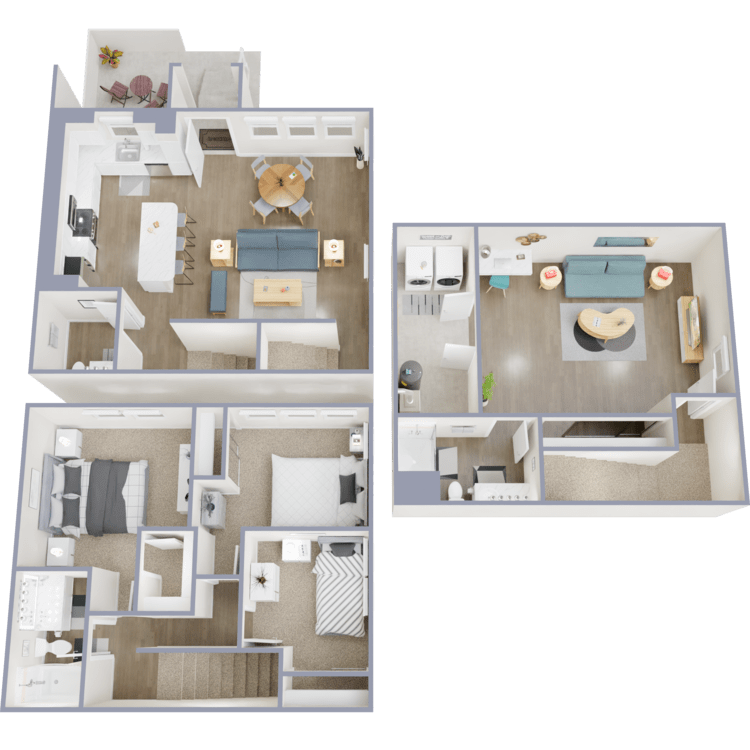
The Bluebell with Flex Space
Details
- Beds: 3 Bedrooms
- Baths: 2.5
- Square Feet: 1605
- Rent: Call for details.
- Deposit: Starting at $500
Floor Plan Amenities
- All-electric Kitchen
- Breakfast Bar
- Cable Ready
- Carpeted Floors
- Dishwasher
- Energy-efficient Stainless Steel Appliances
- Microwave
- Private Enclosed Patio
- Refrigerator
- Subway Tile Backsplash
- Two Tone Interior Paint
- Vertical Blinds
- Washer and Dryer in Home
- White Shaker-style Cabinetry with Soft Shut Technology
* In Select Apartment Homes
Floor Plan Photos












































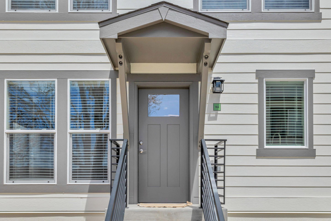
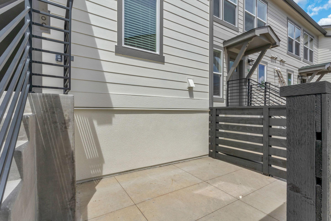
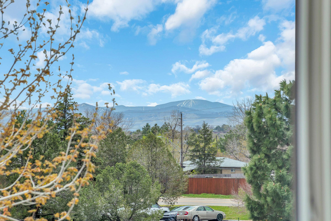
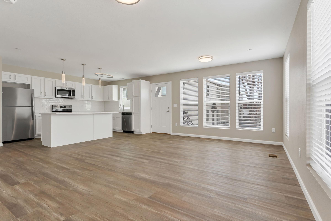
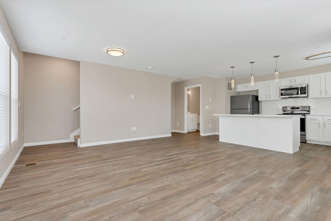
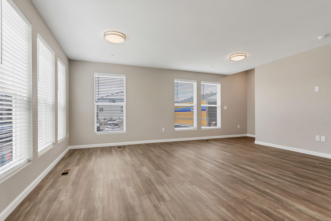
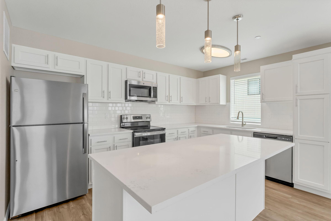
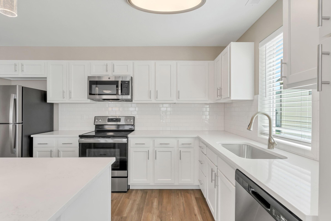
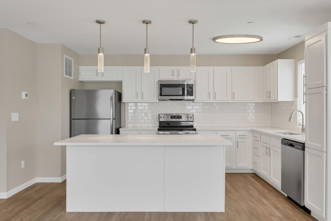
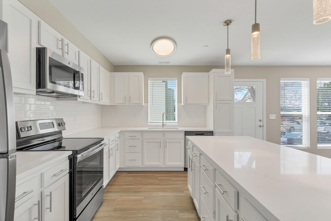
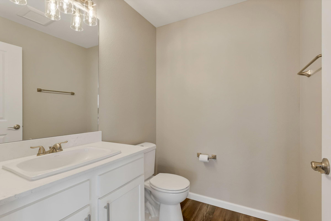
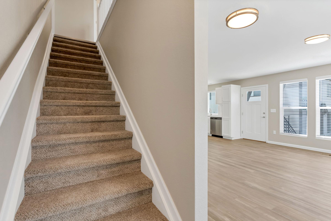
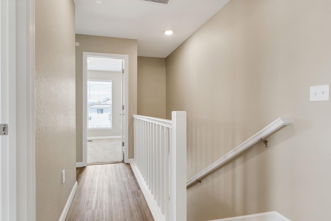
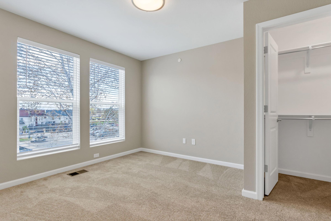
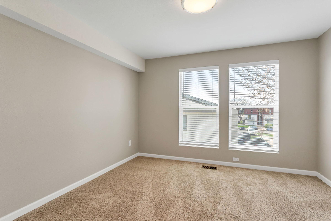
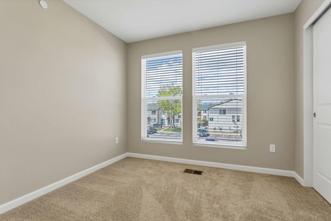
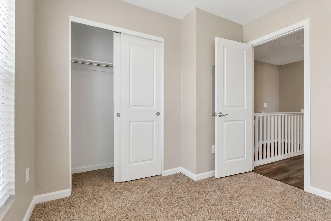
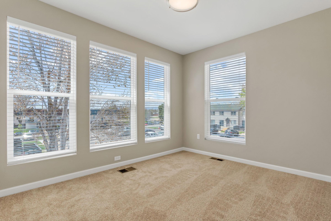
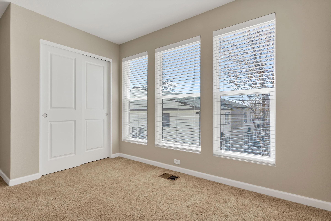
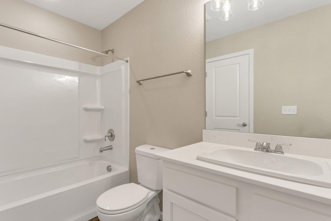
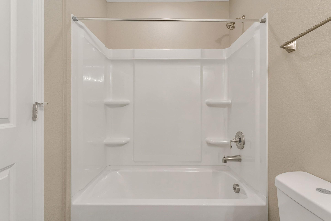
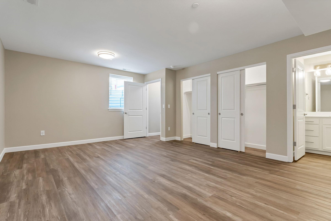
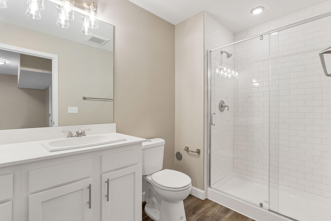
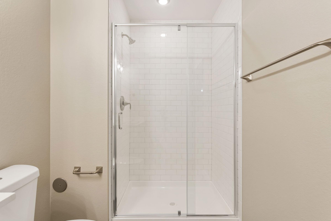
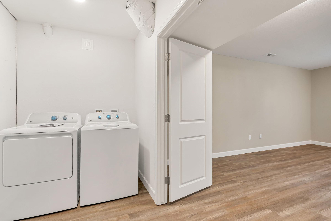
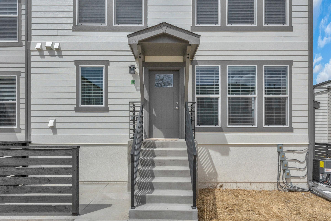
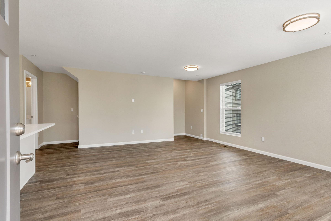
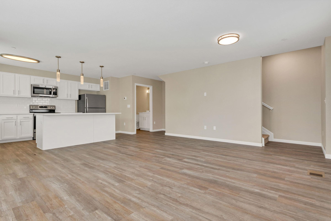
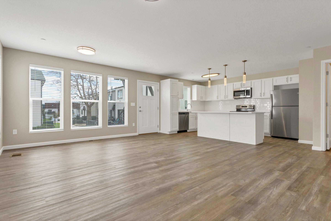
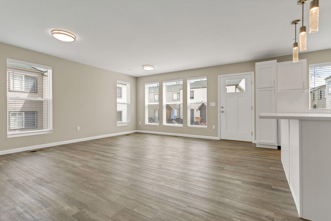
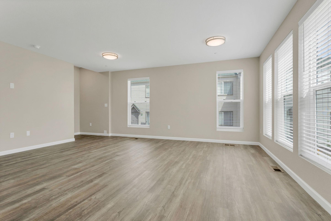
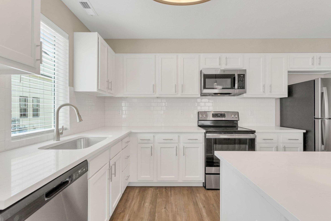
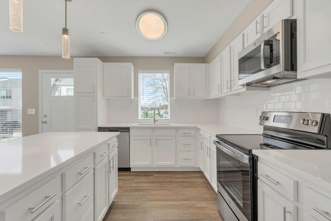
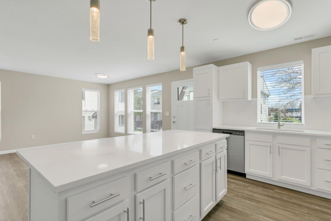
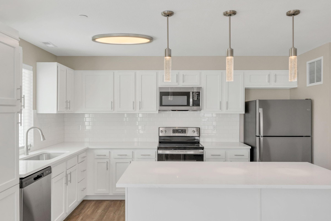
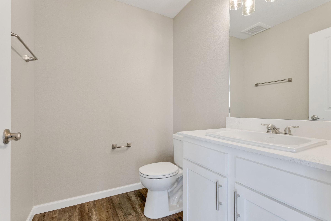
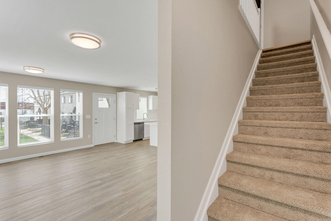
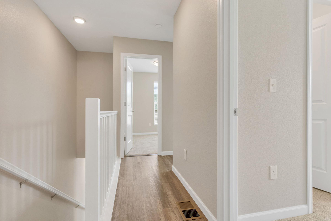
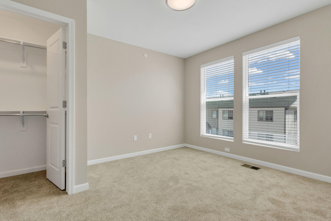
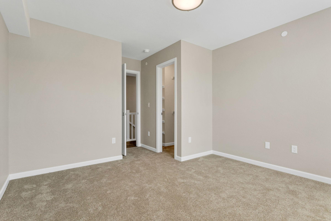
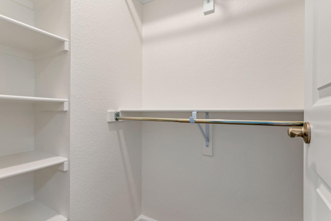
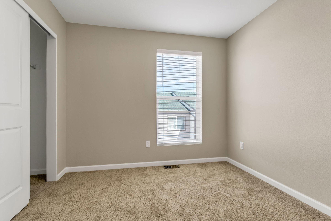
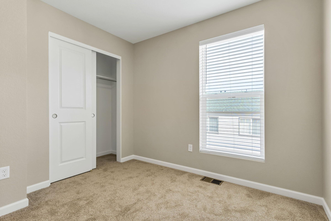
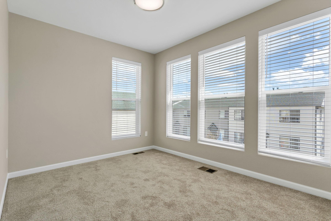
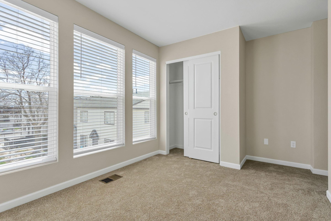
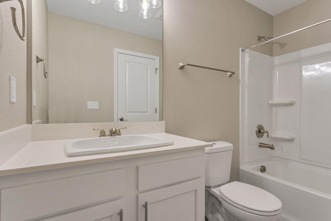
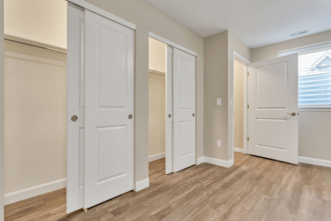
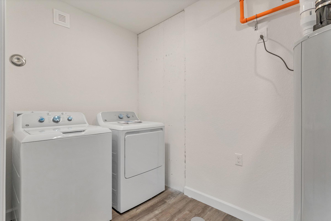
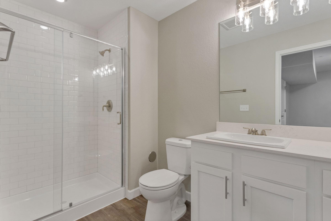
Renderings are an artist's conception and are intended only as a general reference. Features, materials, finishes and layout of subject unit may be different than shown. Pricing changes daily. Rent ranges reflected are estimates and are subject to change at any time.
Show Unit Location
Select a floor plan or bedroom count to view those units on the overhead view on the site map. If you need assistance finding a unit in a specific location please call us at 720-706-8150 TTY: 711.

Amenities
Explore what your community has to offer
Community Amenities
- Bark Boutique
- Clubhouse
- Easy Access to Freeways
- Easy Access to Shopping
- Lounge Area
- On-call Maintenance
- On-site Maintenance
- Outdoor Fireplace
- Picnic Area with Barbecue
- Playground Area
- Professional On-site Management
- Public Parks Nearby
- Short-term Leasing Available
- Swimming Pool with Beach-style Entry
- Valet Trash Service
Apartment Features
- All-electric Kitchen
- Breakfast Bar
- Brushed Nickel Hardware*
- Cable Ready
- Carpeted Floors
- Carrera White Quartz Countertops*
- Central Air and Heating
- Dishwasher
- Energy-efficient Stainless Steel Appliances
- Finished Basement with Flex Space*
- Finished Basement with Built-in Shelving
- Kitchen Island*
- Kitchen Pendant Lighting*
- Linen Closet
- Microwave
- Mini Blinds*
- Mirrored Closet Doors*
- Private Enclosed Patio
- Refrigerator
- Subway Tile Backsplash*
- Two Tone Interior Paint
- Vertical Blinds
- Vinyl Plank Flooring*
- Washer and Dryer in Home
- White Shaker-style Cabinetry with Soft Shut Technology*
* In Select Apartment Homes
Pet Policy
Briar Grove Townhomes proudly partners with PetScreening, a third-party pet application service, to help encourage a pet-responsible environment for all residents and pets. This service makes it easy for pet owners to share their animal records with our team as well as pet groomers, doggy daycares, dog walkers, pet sitters, veterinarians, pet-friendly hotels, and more. All applicants must create a PetScreening account to document their pet ownership status. Please call the leasing office for more details. Pets Welcome Upon Approval Limit of 2 pets per home. The pet deposit is $300 for the first pet, with no deposit required for a second pet. Monthly pet rent is $35 for the first pet and $0 for the second pet. Domestic animals, indoor cats only, no exotic animals. Current vet records and pet photo required prior to move-in. Pets must be registered with the leasing office prior to move-in. Pet Amenities: Bark Boutique
Photos
Amenities





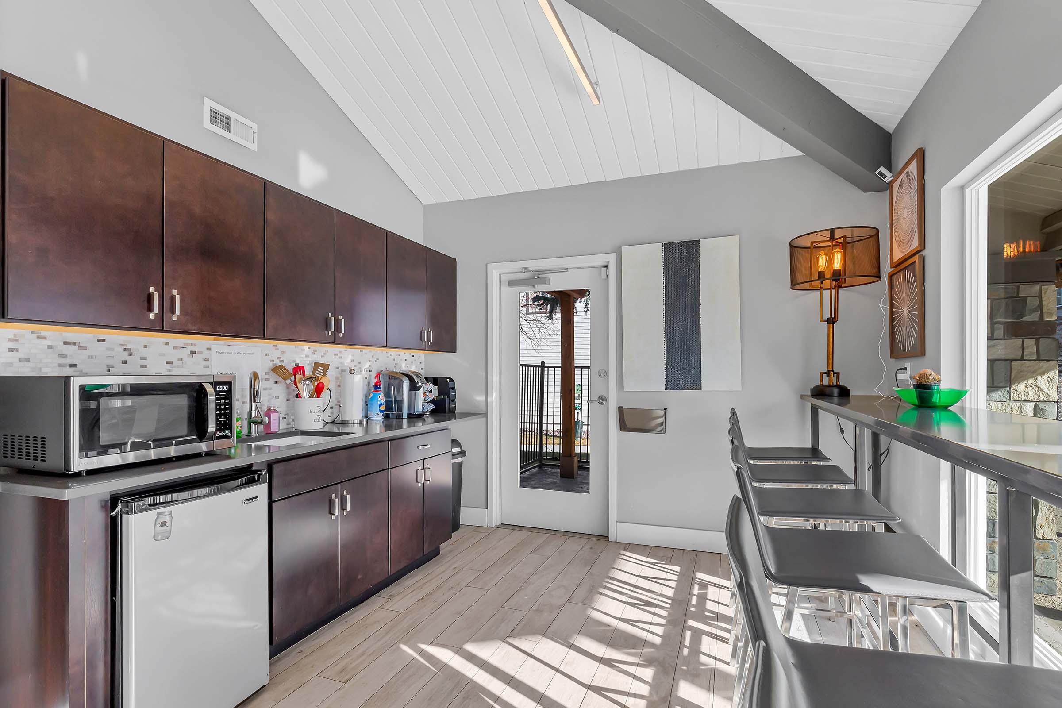






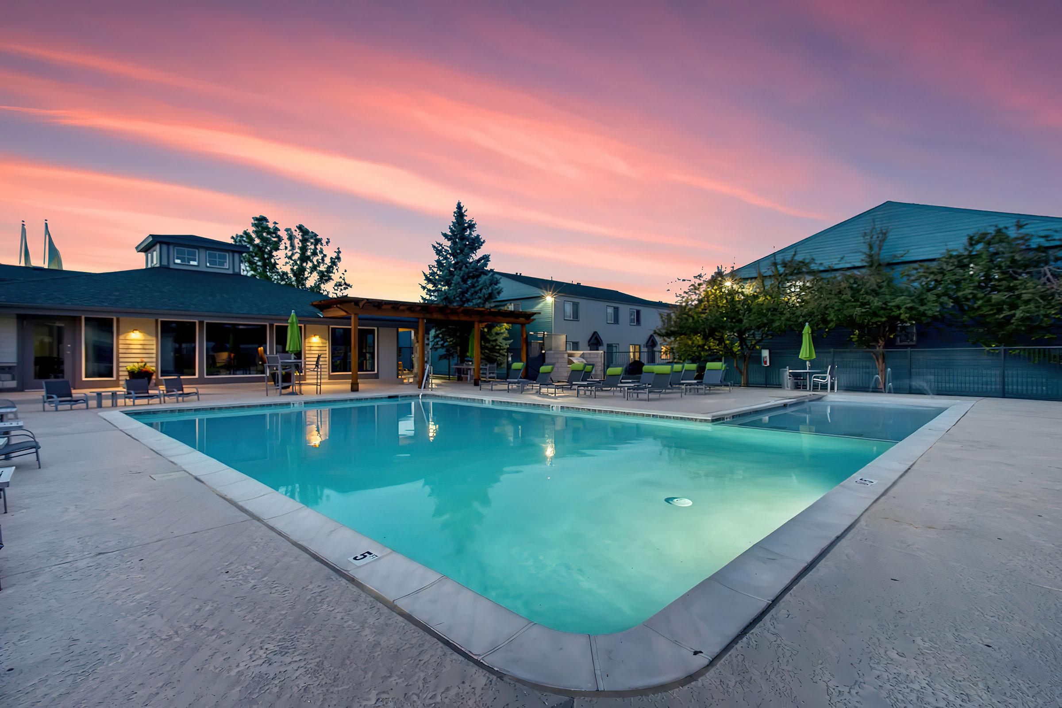





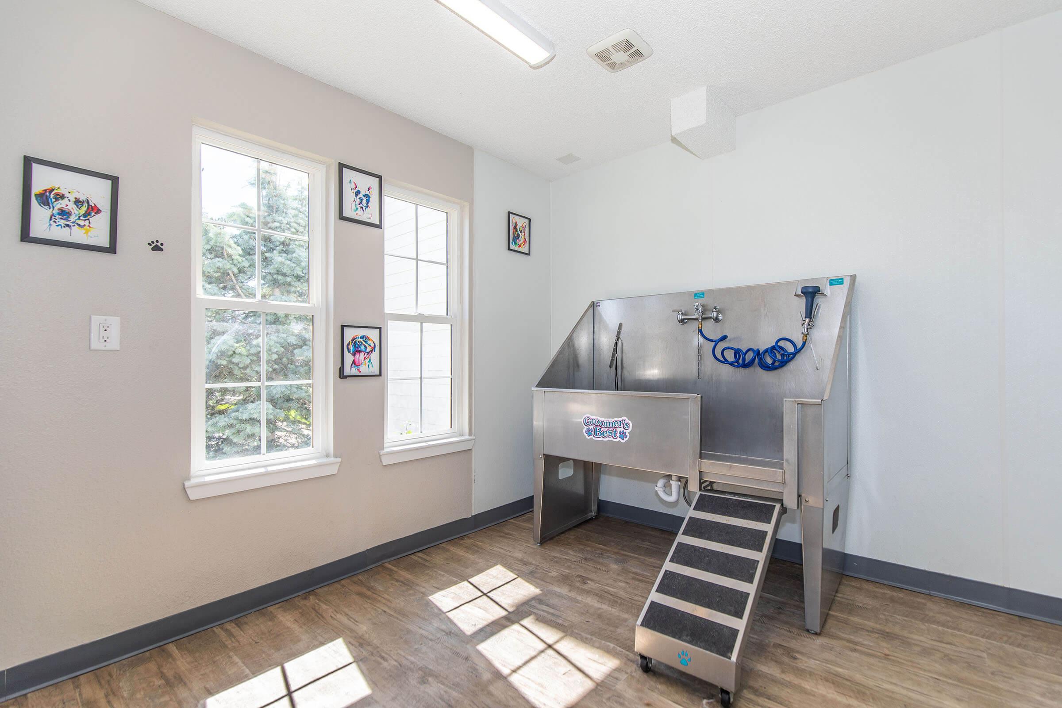




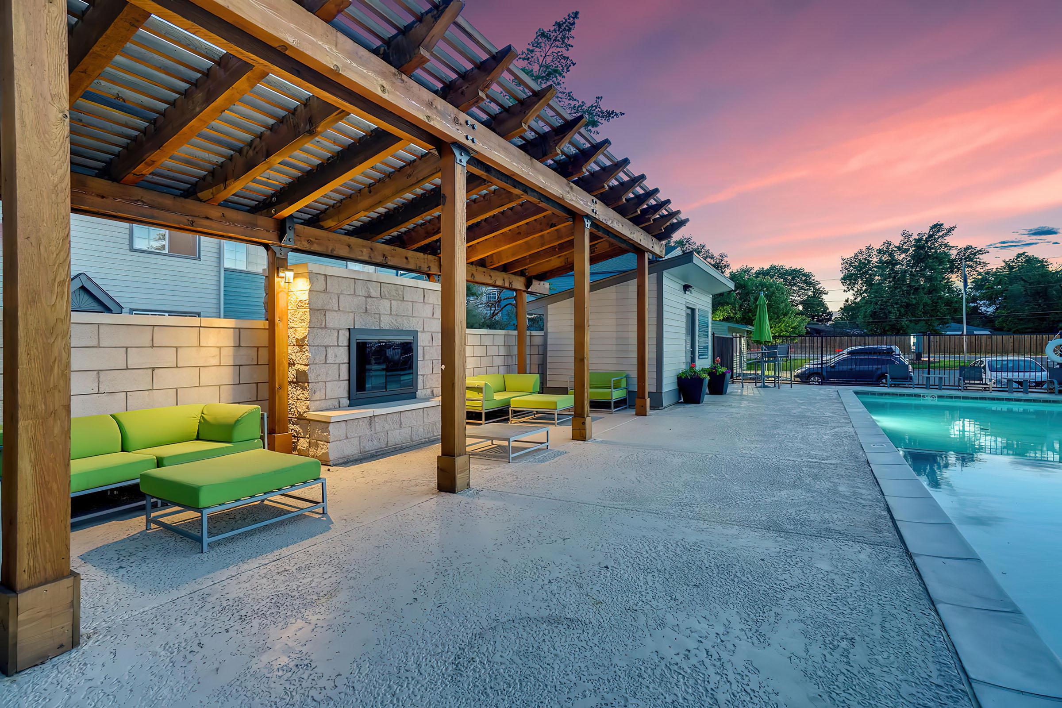

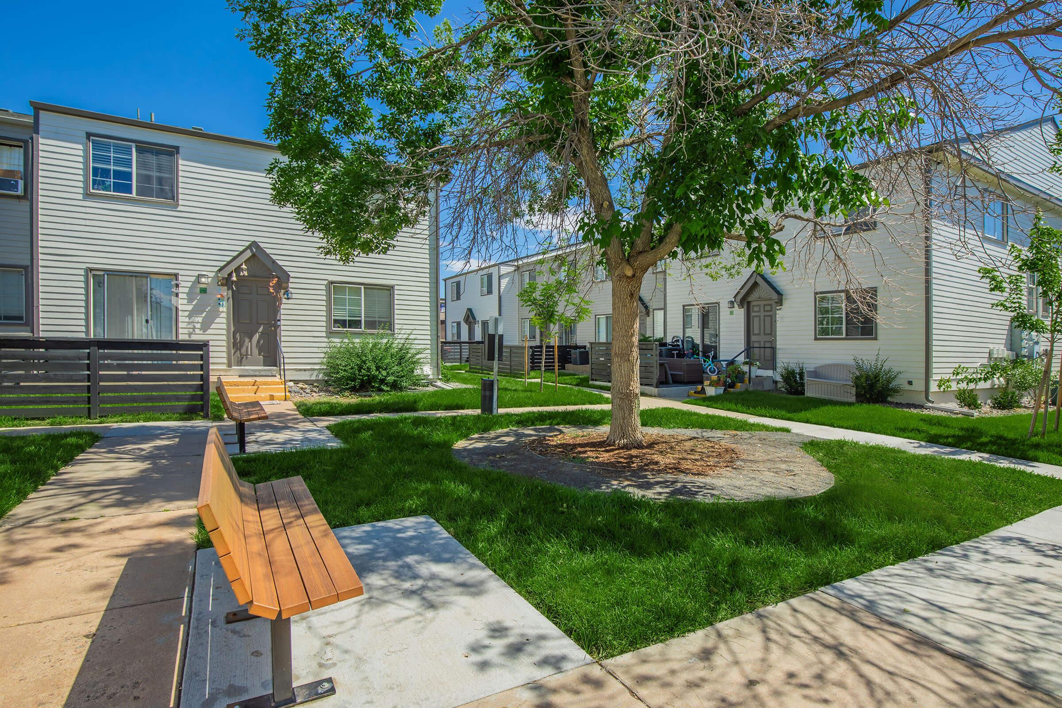


The Willow Model










The Bluebell with Flex Space Mini Model












































The Willow






























The Aspen



















































The Spruce

























The Bluebell

















































Neighborhood
Points of Interest
Briar Grove Townhomes
Located 8300 Sheridan Blvd Westminster, CO 80003Bank
Elementary School
Entertainment
Grocery Store
High School
Hospital
Middle School
Park
Post Office
Restaurant
Shopping
Contact Us
Come in
and say hi
8300 Sheridan Blvd
Westminster,
CO
80003
Phone Number:
720-706-8150
TTY: 711
Office Hours
Monday through Friday: 9:00 AM to 6:00 PM. Saturday: 10:00 AM to 5:00 PM. Sunday: 11:00 AM to 4:00 PM.